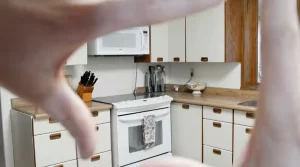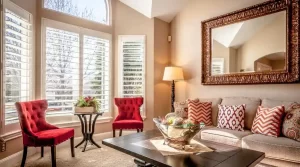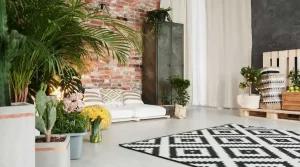An open concept renovation is the most popular option for home improvement. Because it can provide light, a modern design, and a superb meeting room, it is more suited for renovating homes.
An open floor design with no doors or walls separates the dining area from the kitchen and living room. The benefits of remodeling your home with an open concept are covered in this blog.
Increased Natural Lighting
You can increase the quantity of natural light in your home by removing wall obstacles. An outmoded, dark living or dining room might appear to be large and airy by removing walls to create an open floor plan.
Greater Entertainment Space
Your family may feel more cohesive if there are no walls separating the dining area from the living room or kitchen. While putting dinner together, you can converse with your visitors in the kitchen. You can organize events with more guests at your home because it has more space.
The key advantage of the open design is the potential for improved traffic flow. If a space has an open concept design that makes daily life easier and more practical, people may interact more while they live, work, and exist there.
Making the Most of the Space
The best way to utilize the space you have in your home is to use an open floor plan. If you divide the space into separate rooms, your house will seem smaller than it actually is. Open floor plans can be utilized for this. This newly built room has improved the usefulness of your home.
Extra Space in Your Home
The kitchen is the heart of any home. Using an open concept layout that extends into other rooms of the house, such as the dining and living rooms, will make the kitchen appear larger. Your kitchen will transition from a space for cooking and dining to a gathering spot for family and visitors. People may now move more naturally and seamlessly from the kitchen to the living or dining area.
Areas to Decorate in More
In the new space, there might be more room for furniture and accents. Your home can be improved with furniture, accents, and lighting based on your personal preferences. These characteristics can be applied to create various settings that function well together to create a single design.
Enhances Home Value
Open concept houses are becoming more and more popular with homebuyers nowadays. Despite any potential costs, an open floor plan will raise the total value of your house.
Call Us Immediately!
Your home would surely be more crowded if you gave it an open plan. The idea is not only very attractive, but it may also increase natural light, strengthen family ties, and lessen traffic. It might not be suitable for all homes. Contact our team of home designers to determine if the open concept is the perfect design for your home. Call LK West Valley City General Contractors right away or reach out to us online!










